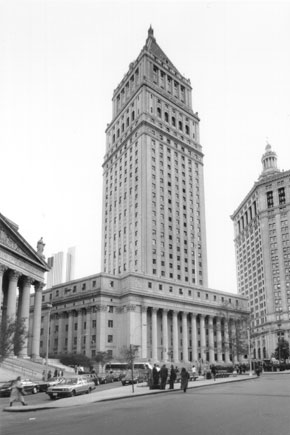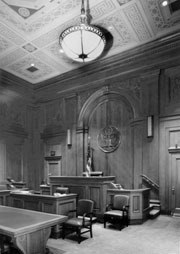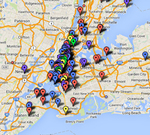- Skip to:
- (M) Main Content
PROJECTS
Conservation
U.S. Courthouse Building
Foley Square NY, 1994


The U.S. Courthouse located at Foley Square in downtown Manhattan was designed by Cass Gilbert and completed in 1936. As sub-consultants for Perkins Eastman & Partners, JHPA provided guidance for systems and ADA compliance upgrades in historically sensitive spaces.
Systems upgrades included retrofitting the existing outdated HVAC systems, increasing the electrical supply to each floor, and increasing light levels to current federal standards. ADA compliance upgrades included a new barrier-free entry ramp at the Pearl Street entrance to the building. JHPA prepared an appropriate design for the ramp which will not detract from the building’s facade. The firm also provided recommendations for restoring and reconfiguring six wood paneled courtrooms to comply with ADA requirements. Other work included a conditions survey and schedule for repair of 1,200 bronze windows and specifications for marble flooring restoration.
As part of this federally-funded project, JHPA prepared a Section 106 Report outlining the proposed work and its impact on historic features and materials. The GSA has adopted the JHPA report format as its standard for all future Section 106 Reports.
Projects listed by:
Project Types
Services
- Architecture
- New Construction
- Adaptive Reuse
- Planning
- Master Planning
- Feasibility Studies
- Preservation
- Restoration
- Conservation
- Historic Preservation Consulting
- Documentation
- Conditions Surveying
