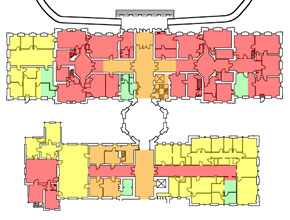- Skip to:
- (M) Main Content
SERVICES
Planning

MASTER PLANNING
JHPA has developed master plans for several large historic sites and building complexes. Master planning is typically the first step in the overall reuse of either a long-neglected structure or the reinterpretation of a large site with many structures with a variety of new programmatic requirements. Master plans supply an overall vision and direction for a site or building, helping staff and management direct their efforts in a particular direction towards an achievable goal, such as raising private funds for a particular building or the design of new structures to fill a new or long-standing program need. Master plans begin by identifying available built resources and physical holdings and assessing their conditions and current uses. Interviews with staff and building personnel help identify the programmatic needs and goals of those using the site or building. The process of matching those programmatic requirements with existing resources results in a plan that may include: restoration/renovation of existing structures, construction of new buildings to provide needed square footage or specialized environments, adaptive reuse of extant buildings and spaces, or reprogramming of existing spaces. Master planning also includes cost estimates for all work with a phased implementation schedule.
FEASIBILITY STUDIES
With certain buildings the initial question to be answered is whether proposed project goals will be physically possible and/or financially feasible. In a feasibility study, JHPA engages in a study to determine if specific client requirements will be suitable for, and fit within, a building or site. Sometimes a variety of use options or design approaches are considered. A feasibility study may include: preparation of existing condition drawings, documentation of existing conditions, recommendations for required remedial work, facility programming to determine proposed spatial requirements, conceptual architectural, structural, and mechanical and electrical drawings to indicate how an owner’s program may be accommodated, and an itemized construction cost estimate for review by the client.
- Services Categories
To inquire about JHPA Services, please email info@jhpokorny.com