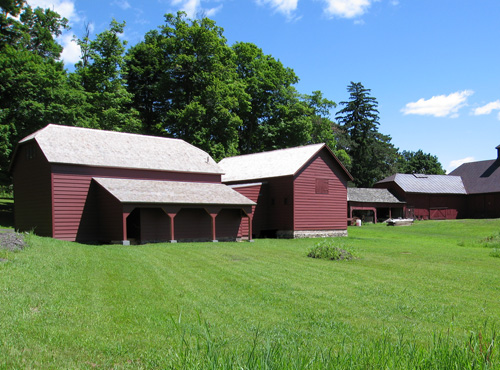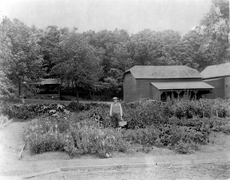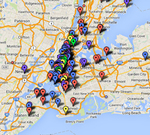- Skip to:
- (M) Main Content
PROJECTS
Adaptive Reuse
Olana Center for Education
Hudson NY, 2008




Continuing our role as Preservation Architect for the Olana State Historic Site, home of celebrated 19th century landscape painter Frederic Church, JHPA designed the reconstruction and restoration of a complex of three farm buildings, transforming them into the Olana Center for Education. The project included exterior restoration and interior stabilization of an existing Farm Stable building, as well as the reconstruction of an original Wagon House and Farm Stable Shed that were demolished in the 1960s.
Designing the missing structures from photographs, archaelogical evidence and written accounts, without the benefit of drawings or physical evidence, posed a significant challenge. Because only the Farm Stable remained, accommodating a new use for the reconstructed buildings required adapting utilitarian outdoor structures to the needs of an educational facility.
Restoration of the Farm Stable included reconstruction of a dry-laid stone foundation, as well as replacing deteriorated wood sills, floor framing, and siding. Work also included restoration of existing trim and windows. Extraordinary care was taken to re-use or leave in place as much existing historic fabric as possible.
The reconstructed buildings were designed as modern interiors with an exposed timber frame, and clear finished wood doors and trim referencing the original structures. To maintain the appearance of large wagon openings, single sheets of insulated, non-reflecting glass were employed. The building was designed to use 20% less energy and less water consumption than required by State Code.
Projects listed by:
Project Types
Services
- Architecture
- New Construction
- Adaptive Reuse
- Planning
- Master Planning
- Feasibility Studies
- Preservation
- Restoration
- Conservation
- Historic Preservation Consulting
- Documentation
- Conditions Surveying
