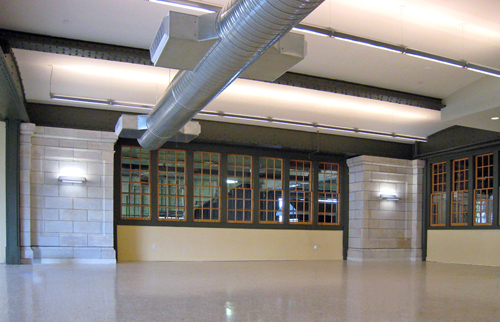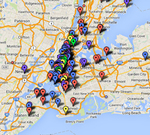- Skip to:
- (M) Main Content
PROJECTS
Conservation
Governor’s Island Waiting Facility, Battery Maritime Building
New York NY, 2008


In 2006 JHPA completed an exterior restoration of the 110,000sf cast iron Battery Maritime Building, which was originally a sister ferry terminal of the adjacent Staten Island Ferry Terminal on South Street in lower Manhattan. In 2008 JHPA was engaged by the NYC Economic Development Corporation (EDC) and the Governor’s Island Preservation & Education Corporation (GIPEC) to design the interior for a new 2,900sf Ferry Waiting Facility for public visitation to Governor’s Island.
The new Waiting Facility is situated within what had been an awkwardly subdivided space between two of the building’s three ferry slips. The facility was designed to accommodate up to 500 passengers before embarking on a five minute ferry ride to the island. Included within the project were a National Park Service information booth, a security guard station, public toilet facilities, and accessible ramps down to ferry passageways at slip level.
The modern, yet referential design recreated vaulted ceilings supported by massive riveted iron framing. Existing structural iron elements and windows were painted to match the historic exterior paint scheme. New interior and slip ramps were constructed in aluminum to recall ferry gangways, and new lighting was of a modern energy-efficient design. The new facility was also equipped with a high-efficiency heating and cooling system to operate independently of the rest of the building systems.
Projects listed by:
Project Types
Services
- Architecture
- New Construction
- Adaptive Reuse
- Planning
- Master Planning
- Feasibility Studies
- Preservation
- Restoration
- Conservation
- Historic Preservation Consulting
- Documentation
- Conditions Surveying
