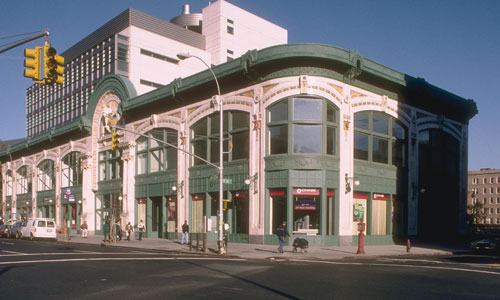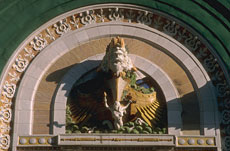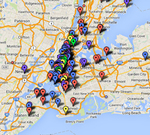- Skip to:
- (M) Main Content
PROJECTS
Conditions Surveying
Audubon Ballroom
New York NY, 1992


Noted architect Thomas Lamb designed the Audubon Theater and Ballroom in 1912. The Audubon, its neoclassical ornamentation strikingly rendered in glazed polychrome terra-cotta, served for decades as one of Harlem’s cultural and social centers. The building gained notoriety as the site of the assassination of Malcolm X.
The Audubon deteriorated during the 1970’s and 80’s and the building was slated for demolition and redevelopment after becoming the property of New York City. The New York Economic Development Corporation retained the Pokorny firm to prepare a thorough written and photographic documentation of the building for the Historic American Buildings Survey. Working as consultants to the project architects, our firm conducted an extensive terra-cotta conditions survey and made repair recommendations for the facade. The project also included extensive probes and test repairs, as well as the preparation of restoration construction documents.
A medical research facility and Malcolm X memorial now occupies the site of the Audubon Ballroom. The base of the new building, however, incorporates much of the Audubon’s original facade. Painstakingly restored, the elaborate terra-cotta facade serves as a vivid reminder of an important national figure.
Projects listed by:
Project Types
Services
- Architecture
- New Construction
- Adaptive Reuse
- Planning
- Master Planning
- Feasibility Studies
- Preservation
- Restoration
- Conservation
- Historic Preservation Consulting
- Documentation
- Conditions Surveying
